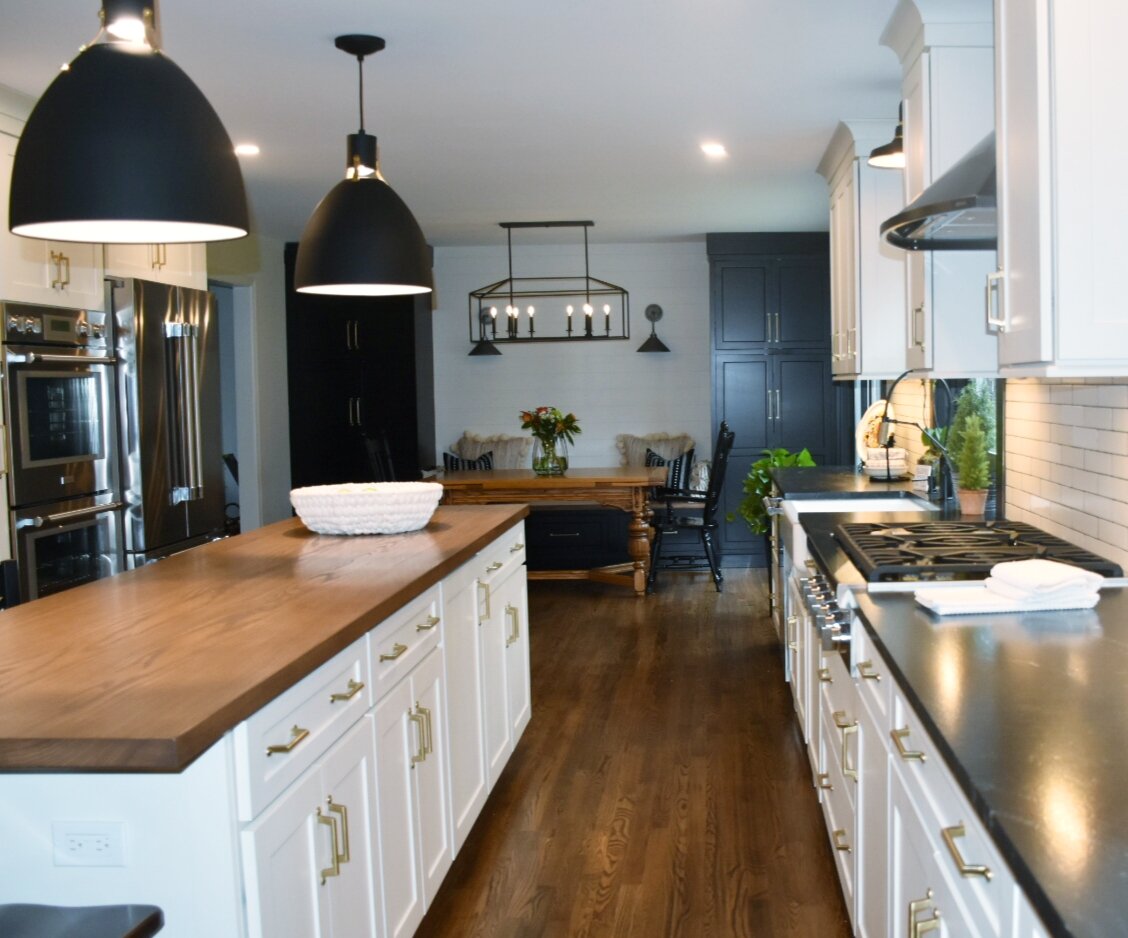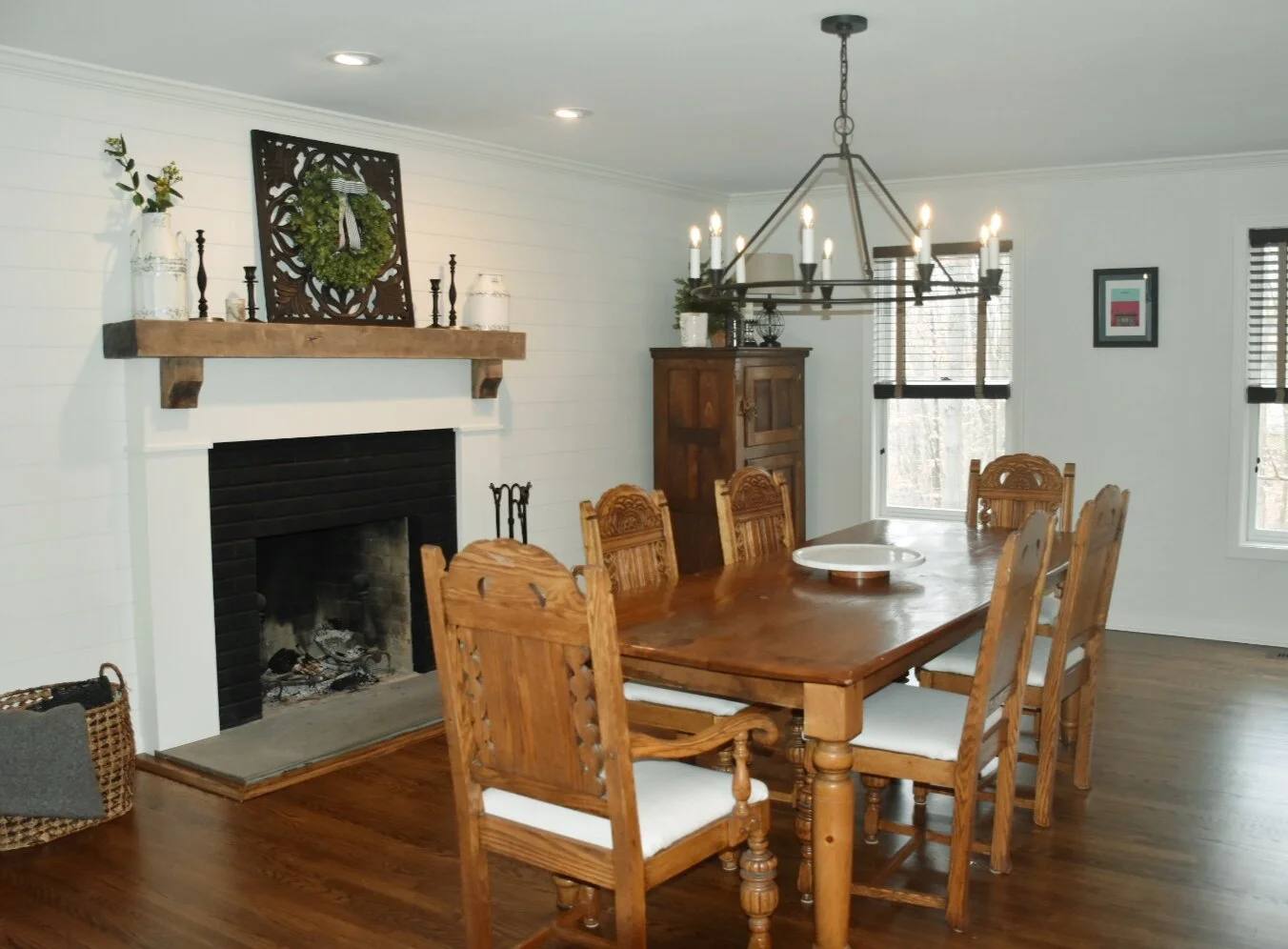Modern Farmhouse Kitchen Renovation
BEFORE
The original kitchen was cluttered and dated. The original peninsula was an awkward shape and did not serve a functional purpose for the client. They expressed the desire for an open kitchen with a wet bar area, large island, and seating for guests. Another request was to increase the amount of natural light that came into the kitchen.
Existing kitchen - wall we removed to the right
Current kitchen view into the living room
Fireplace located in sitting room - will become the breakfast area
Current kitchen sink wall
Refrigerator wall that we remove to enlarge the kitchen
The current dining room was not utilized consistently by our client. The fireplace needed some touching up to update to the modern farmhouse look that was desired. Our client also asked if we could implement their current antiques including furniture and other pieces that would help personalize the space to their liking.
Becomes the breakfast room
Our Process
For our design proposal, we chose to open up the kitchen completely. By removing the wall between the existing dining room (located to the left) and the kitchen, we were able to create a larger space to work with that would accommodate everything the client requested. What was previously used as a sitting room, we chose to make the Breakfast room (fireplace area to the right). What was the old dining room became pantry storage and a bench seating area for casual dining.
AFTER
Farmhouse Chic
The finish result of this kitchen is breathtaking. The black and white cabinetry matched with the island butcher block creates a sophisticated, country farmhouse look that is perfect for this client. By add the large windows above the sink and in the pantry/bench area, the new kitchen is flooded with natural light. We were able to double the client’s storage and triple the work space; creating a kitchen that is both functional and beautiful.
The barn light above the sink gives a touch of rustic that our client loves. The apron front sink is timeless and functional. By using black grout with white subway tile, we were able to update a typically traditional design element and make it exciting. The brass hardware stands out against the bright white cabinetry and black accents. Having a large window over a sink will make any dish washing experience enjoyable! Function was a huge element when designing this kitchen. The dishwasher to the left of the sink makes for easy loading and unloading.
We had so much fun with the lighting in this project. The rustic style chandelier over the table in the sitting area is beautiful and promotes the desired aesthetic. The large island pendant lights are statement pieces that make the space.
Another notable element in this kitchen is the wet bar area. The fun 8x8 cement tile creates a look that is custom to our client.
The new breakfast area is dressed up with ship-lap walls and a complete makeover of the existing fireplace. By painting the fireplace black and white, we created flow between the breakfast area and kitchen. The beautiful wood mantle makes the fireplace feel rustic. Another driving factor of this remodel was to use existing antique furniture and pieces. We implemented existing antique furniture in this space for a personal touch for our client.















