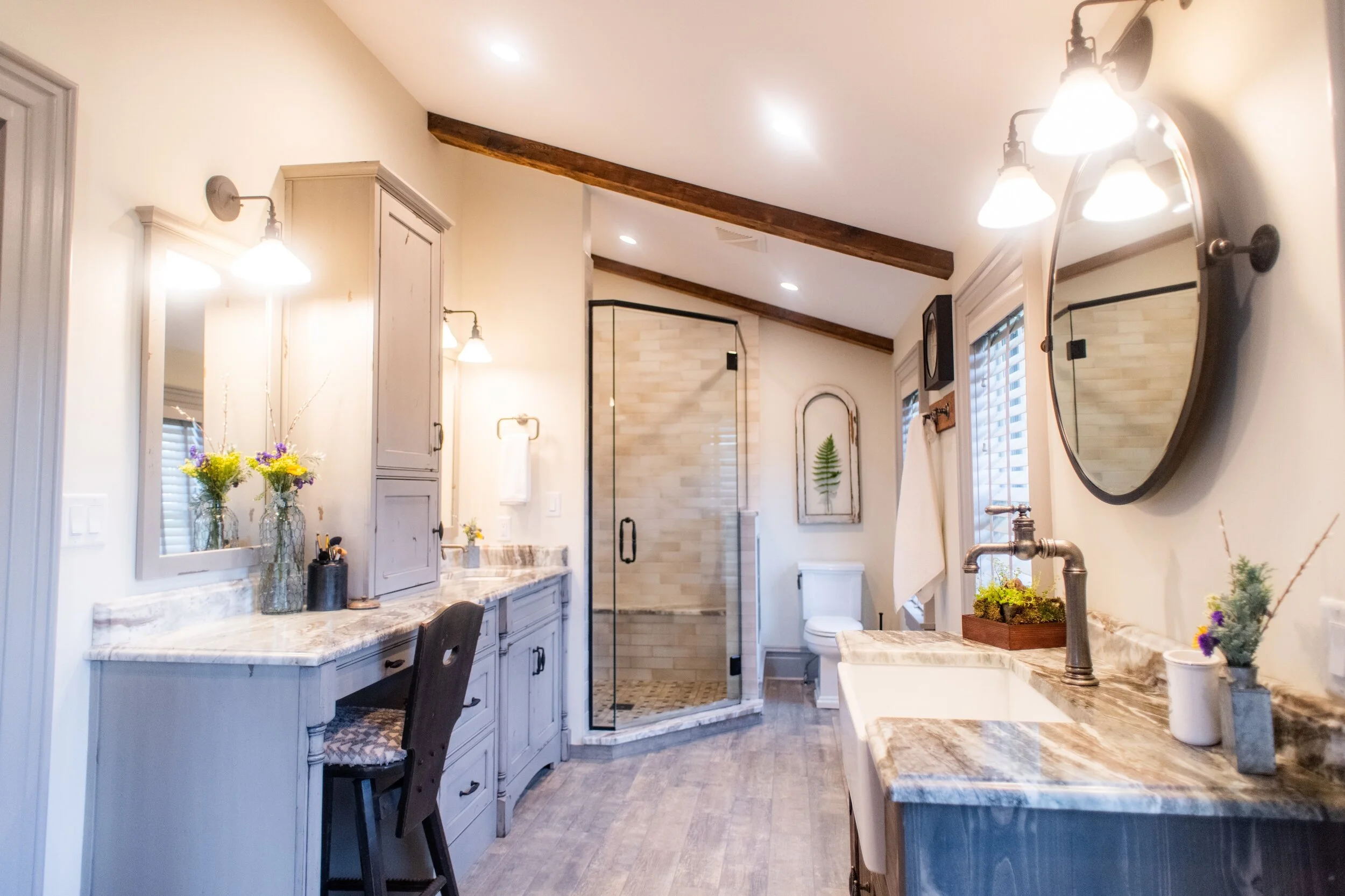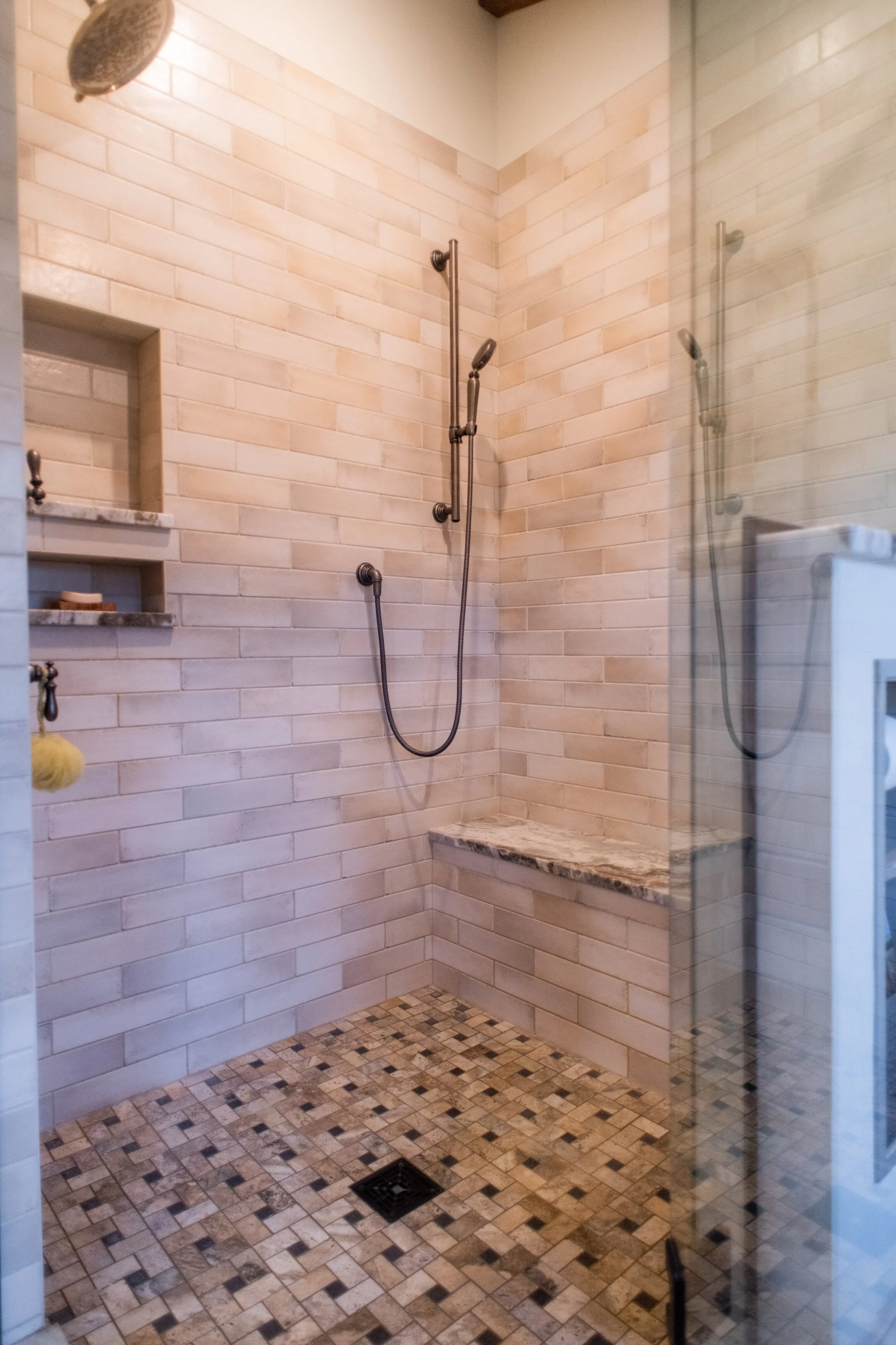Farmhouse Bathroom Renovation
BEFORE
Our Design Solution
Originally, the bathroom layout was awkward. The design wasted space and made it feel crowded. The shower isolates the makeup vanity from the rest of the bathroom. Additionally, this design as virtually no storage. Immediately, we knew there had to be a better layout for this space. For our proposal, we suggested removing the soaking tub and replacing it with a walk-in shower. With the space now more opened up, we decided to implement His and Hers vanities. Being that this is a master bathroom, double or separate vanities are always a plus! Additionally, we implemented bench seating with storage options as well as linen cabinets for all storage needs. This design will allow the space to feel open and airy while still providing functionality.
AFTER
By removing the shower and replacing it with "his" vanity, we were able to let in large amounts of natural light. This opens up the entire space.
We decided to leave the beams their original color to coincide with the entire house. The grey, distressed cabinetry makes this bathroom feel light and airy; the perfect farmhouse getaway.
The details in this farmhouse bathroom renovation are small, but impactful. The weathered subway tile for the shower complimented with the brushed nickel fixtures creates the rustic aesthetic our client was looking for. The beam details on the ceiling are from the farmyard and match the wood details that are used throughout the house. The his and hers vanities are the perfect set up for any client. Her vanity is complete with two areas; one for makeup and one for every day preparations.
With this design, we were able to completely change the function of this bathroom. Once closed off and choppy is now open and airy.













